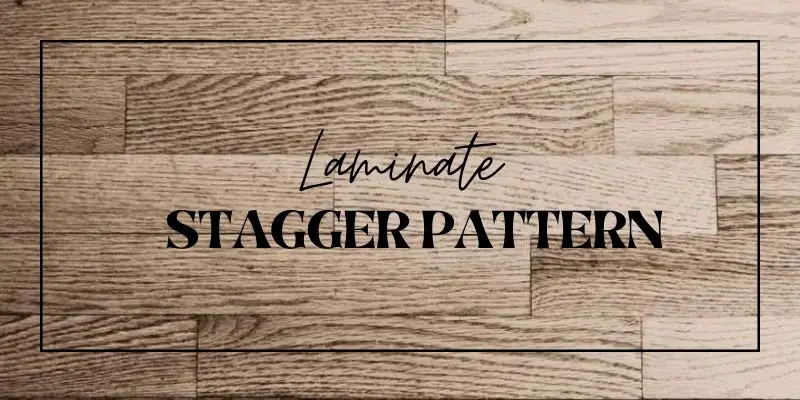A flooring stagger pattern means alternating planks such that no two immediate rows have the same arrangement of planks. This adds aesthetic value to your room, killing the monotony of having a repetitive design.
This technique is important in floating floors like laminate floors because apart from making your room look good, it also increases the structural strength of the floor, keeping it intact and reducing the risk of bowing and separating.

The staggering floor is an easy process that anyone can do, but if not correctly done being concise with measurements, it would end up looking bad, and you could end up wasting a lot of material.
Why is Staggering Floating Floors Important?
Both aesthetics and structural strength for your floor are essential. Staggering floating floors at random patterns luckily serve and work for both.
Structurally, having joints that are adjacent to each other makes the floor likely to separate. When properly staggered, the previous row reinforces the rows on both sides. Sometimes, not staggering your floor will compromise your warranty by some manufacturers.
Some people feel like staggering floating floors is a hard task that takes a long time to install; it’s true, not staggering will take a short time but will only allow your floor to get damaged in an even shorter time.
How to stagger laminate floors
Before you get into it, you should first be aware of the rules that will guide you, one that you must follow and observe keenly to acquire the desired end product.
The first rule that all professionals follow is that the planks should be staggered anywhere between 6 inches to 12 inches from the end joint of the adjacent plank in the previous row. Most manufacturers will have a guide depending on the sizes of the planks you got.
What to avoid when staggering laminate flooring
Failure to observe this rule might result in a deformity known as an H-joint. The critical thing is to make sure you avoid H joints as much as possible.
If the endpoint of the first row comes to the same spot as the third row, you will have formed an H-joint. Staggering laminate floors ensure the end joints are distributed as randomly as possible.
H-joints form a point of weakness in your floor and are very pronounced on readily installed floors. Another mistake you should avoid is having the same lengths of planks installed in two adjacent rows. It forms something called the step pattern.
Step patterns, also known as lightning, produce a symmetrical pattern that professionals often advise against.
Tools and materials you will need:
- Tape measure
- Chalk line
- Tapping
- Circular saw
- Hand saw
- Transitions
Step 01: Prepare the Subfloor
Before any installations on any subfloor, it is necessary to ensure it is clean, level, and free from moisture, especially when dealing with a floor-like laminate.
Uneven subfloors and uncleaned debris will make the floating floor start to warp. Every hole should be filled, and any bumps leveled. Moisture levels should be tested to make sure it is free from water which could damage the laminate planks.
Step 02: Place the Underlayment
An underlayment should always be used when installing floating floors. Underlayments play various roles, including increasing the comfortability of the floor.
Underlayments also act as moisture barriers between the subfloor and the bottom of the laminate floor. They also stabilize, act as noise reducers, and ensure the planks stay locked in place without forming gaps.
Roll out the underlayment in the direction of the longest wall in the room. Peel and stick and continue the process for the rest of the room.
Step 03: Measure the Size of the Room
Using a tape measure, get the room length and divide it by the length of one board. These planks must have been acclimated in this room for at least the last 48 hours without stacking/piling the boxes.
If you measure and find out that you have a fraction greater than the minimum stagger pattern, go ahead and install the whole plank of the first row. During installation, leave an expansion gap of about ¼ inches between the wall and the plank.
Install the first row with the tongue facing the side of the wall. When making cuts, it is advisable to do it outside to ensure that dust is not left on the underlayment.
Step 4: Install the Rest of the Planks
Installing the second row, follow the rule described above. Make sure the end joint of the first row and the second row have a distance between 6-12 inches with the end of the plank on the second row.
To get this right without too much measuring and work, any offcuts from the first row should start the third row, the third-row offcuts should start the fifth row, the fifth row should start the seventh, and so on.
As long as the 6-12 inches between end seams are followed, this trick should create a beautiful stagger pattern.
The planks should be installed in the previous row at a 45-degree angle and hit with a tapping bar/hammer to ensure it sticks well. If the planks don’t click well or don’t fit together, you can run wax through the tongue of the plank; the wax will reduce friction and fit just right.
